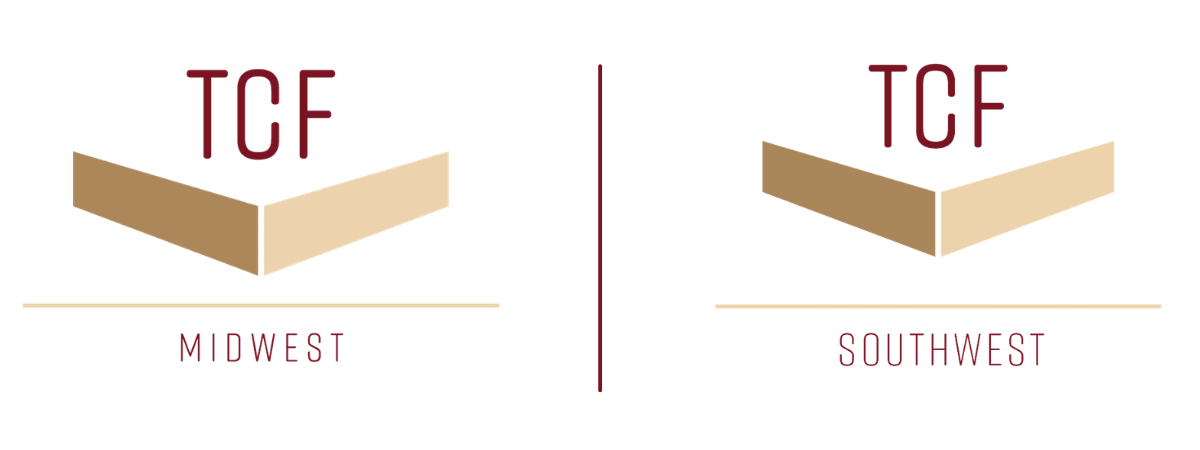Older adults continue to drive growth in home remodeling across the country. For those settled in place, they’re looking to optimize their current homes to suit their needs going forward. Easy accessibility and low maintenance are some of the factors driving their decisions.
Harvard University’s Joint Center for House Studies predicts that “older homeowners will continue to drive growth in improvement spending across the nation, fueling demand for aging in-place retrofits.” Also surmising that in metros areas across the country (including Atlanta, Cincinnati, Dallas, Houston, Memphis, Raleigh and San Francisco), average per owner spending by households approaching retirement (age 55–64) was at least a quarter more than average spending by other age groups in 2015.
According to Investopedia, some modifications include removing carpeting or rugs, in favor of a solid surface, smoother material that will make it easier to maneuver assisted devices. Flooring with a little grip or texture will help prevent possible slipping. With the flexibility of large format surfaces, flooring can be created that still feels contemporary rather than creating a sterile environment.
The same holds true for bathrooms, most of which would need a complete remodel to fit the needs of aging boomers. Companies like Kohler and Moen have begun targeting millennials in an effort to change the perspective on traditionally “assisted” pieces. They’re now creating grab bars that have the look and feel of their contemporary lines, while shower seats are being installed to create an easier perch for shaving. To reduce the overall upkeep of the bathroom, consumers are calling for fewer grout lines and lower maintenance materials. Large slab surfaces and linear drains that keep the bathroom looking clean and modern are increasing in popularity.
In the kitchen, it’s all about ease of access and low maintenance materials. Push-to-open and soft close cabinet doors provide a clean look while also eliminating the need for handles and knobs. When it comes to countertops and backsplashes, the focus is on durability and easy cleaning. Quartz has become the primary choice because of it’s ease of use, low maintenance and the ongoing color options being offered. Marble look quartz products, as well as concrete looking slabs, are the primary source of consumers.
The National Association of Home Builders put a Remodeling Checklist together, some of the key aspects points for Kitchen and Laundry are broken down here:
- Wall support and provision for adjustable and/or varied height counters and removable base cabinets
- Upper wall cabinetry three inches lower than conventional height
- Accented stripes on edge of countertops to provide visual orientation to the workspace
- Counter space for dish landing adjacent to or opposite all appliances
- Base cabinet with roll out trays and Lazy Susans
- Pull-down shelving
- Glass-front cabinet doors
- Open shelving for easy access to frequently used items
- Easy to read controls
- Washing machine and dryer raised 12-15 inches above floor
- Front loading laundry machines
- Microwave oven at counter height or in wall
- Side-by-side refrigerator/freezer
- Side-swing or wall oven
- Raised dishwasher with push-button controls
- Electric cook top with level burners for safety in transferring between the burners, front controls and downdraft feature to pull heat away from user; light to indicate when surface is hot
- 30-inch by 48-inch clear space at appliances or 60-inch diameter clear space for turns
- Multi-level work areas to accommodate cooks of different heights
- Open under-counter seated work areas
- Placement of task lighting in appropriate work areas
- Loop handles for easy grip and pull
- Pull-out spray faucet; levered handles
- In multi-story homes, laundry chute or laundry facilities in master bedroom
- Wall support and provision for adjustable and/or varied height counters and removable base cabinets
- Contrasting color edge border at countertops
- At least one wheelchair maneuverable bath on main level with 60-inch turning radius or acceptable T-turn space and 36-inch by 36-inch or 30-inch by 48-inch clear space
- Bracing in walls around tub, shower, shower seat, and toilet for installation of grab bars to support 250-300 pounds
- If stand-up shower is used in main bath, it is curbless and minimum of 36-inches wide
- Bathtub – lower for easier access
- Fold down seat in the shower
- Adjustable/handheld showerheads, 6-foot hose
- Tub/shower controls offset from center
- Shower stall with built-in antibacterial protection
- Light in shower stall
- Toilet two and half inches higher than standard toilet (17-19 inches) or height-adjustable
- Design of the toilet paper holder allows rolls to be changed with one hand
- Wall-hung sink with knee space and panel to protect user from pipes
- Slip-resistant flooring in bathroom and shower





